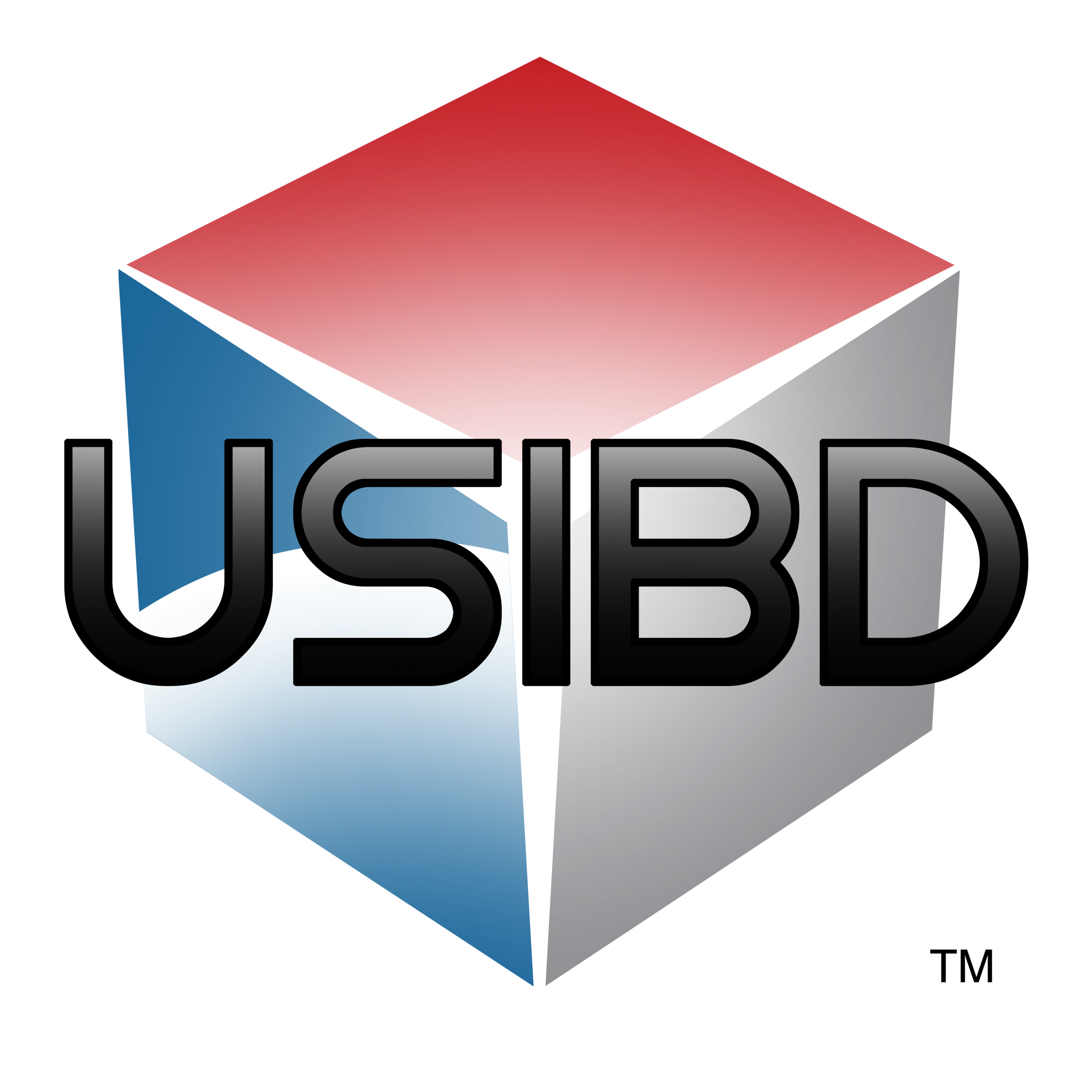As-Builts
you can be confident with every decision you make.
EXPLORE THE FEATURES
We discover the unknown
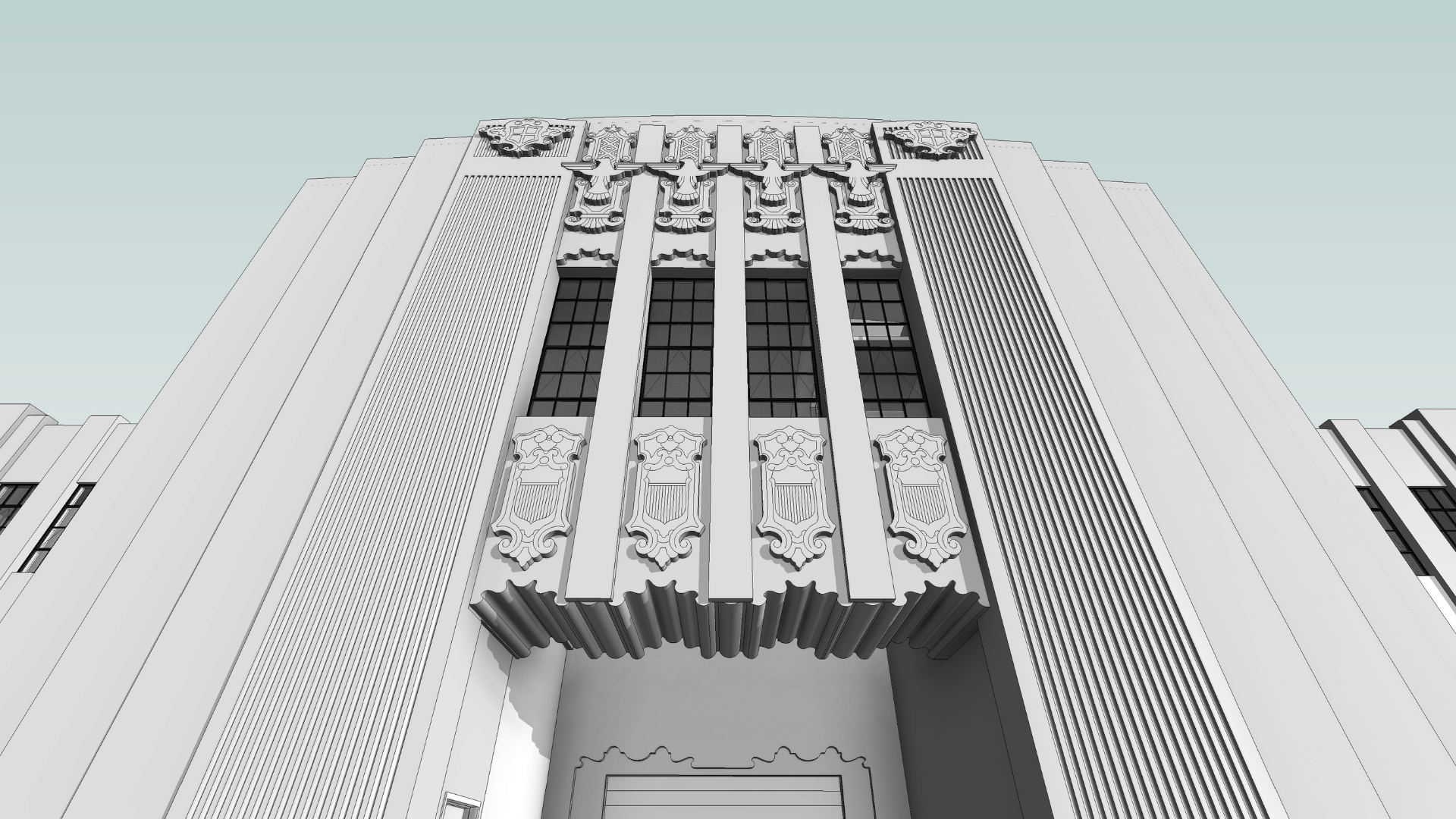
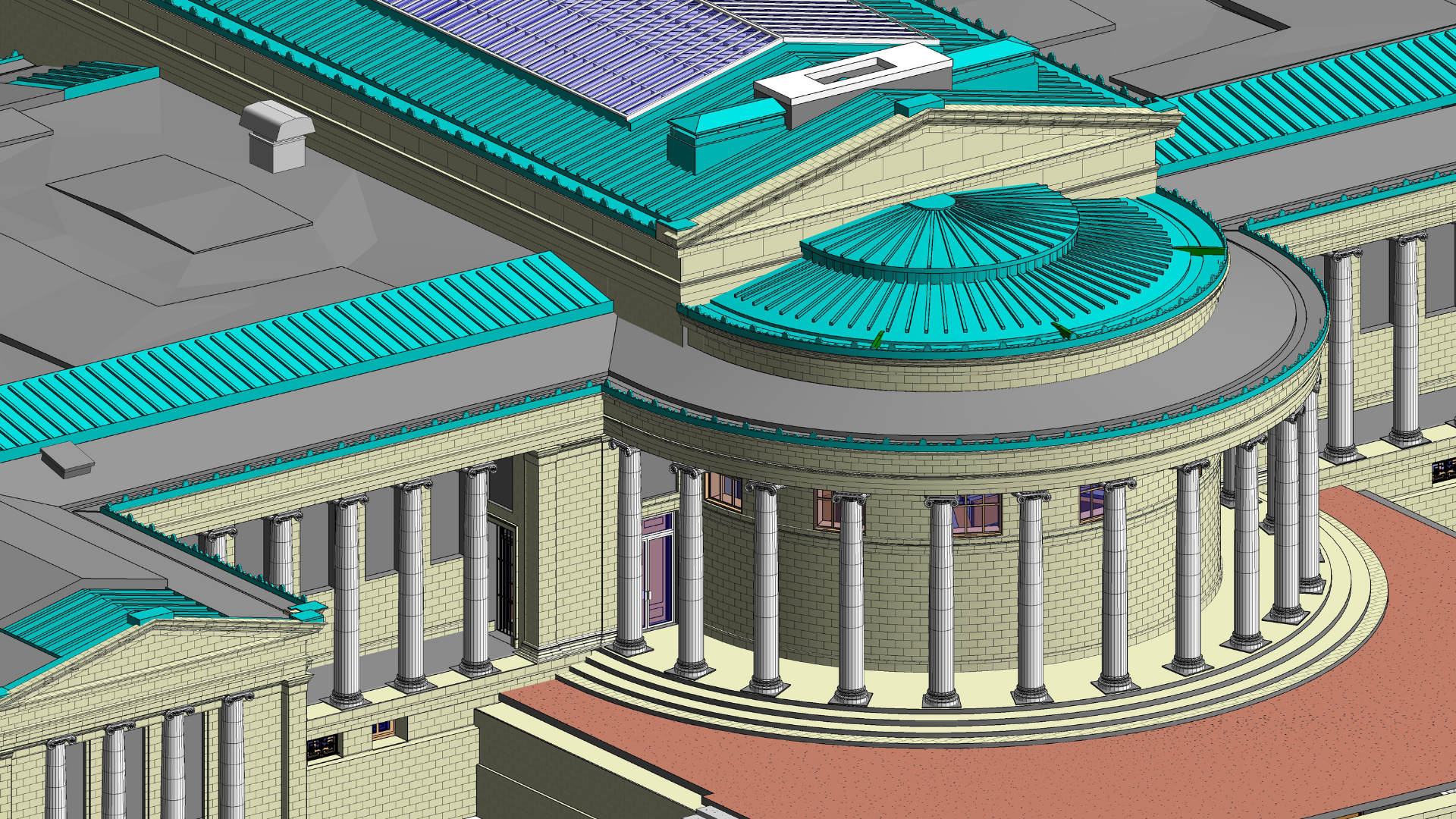
Architectural Resource Consultants (ARC) specializes in providing comprehensive professional building documentation services in markets such as retail, campus environments for universities, colleges, transportation centers, and medical centers, as well as industrial properties.
Often, buildings on-site will have a different layout than what is on the original plans. ARC excels in providing as-built services that are the most accurate in the business.
Risk Reduction
ARC’s as-built drawings and models will uncover discrepancies between your record drawings and what really exists. Our as-builts will give you the confidence that your design decisions are based on reality.
Maintain Focus
ARC has the tools and processes to document your project quickly and accurately. Your time is valuable. We allow you to stay focused on what you do while ARC provides you with the information you need.
Precision + Accuracy
Understanding how to control the accumulation of error is critical in maintaining a specified level of accuracy. When accuracy matters, rely on the building documentation professionals at ARC.
Safety
Documenting buildings can be dangerous. Hiring ARC will enable you to reduce your liability and keep your staff safe. ARC field technicians are OSHA safety certified and appropriate PPE to perform work safely.
Let's work
together
How accurate are your record drawings?
This image is an example of a blue-line record drawing created in CAD of an existing space. Because they were created in CAD and are well-dimensioned, they are perceived as very accurate. However, when compared to the results of the CAD linework generated from a laser scan, shown in red, we can quickly see where the inaccuracies lie.
Due to the complexity of the curved walls, this owner was considering using the record drawings to have stone tile flooring laser cut and shipped from Italy for installation. Had they done that without first verifying the existing conditions through an existing conditions survey, much of the tile would have had to be re-cut—costing thousands of dollars and weeks of lost time.
To minimize your change order risk, be sure to have ARC verify your existing conditions.
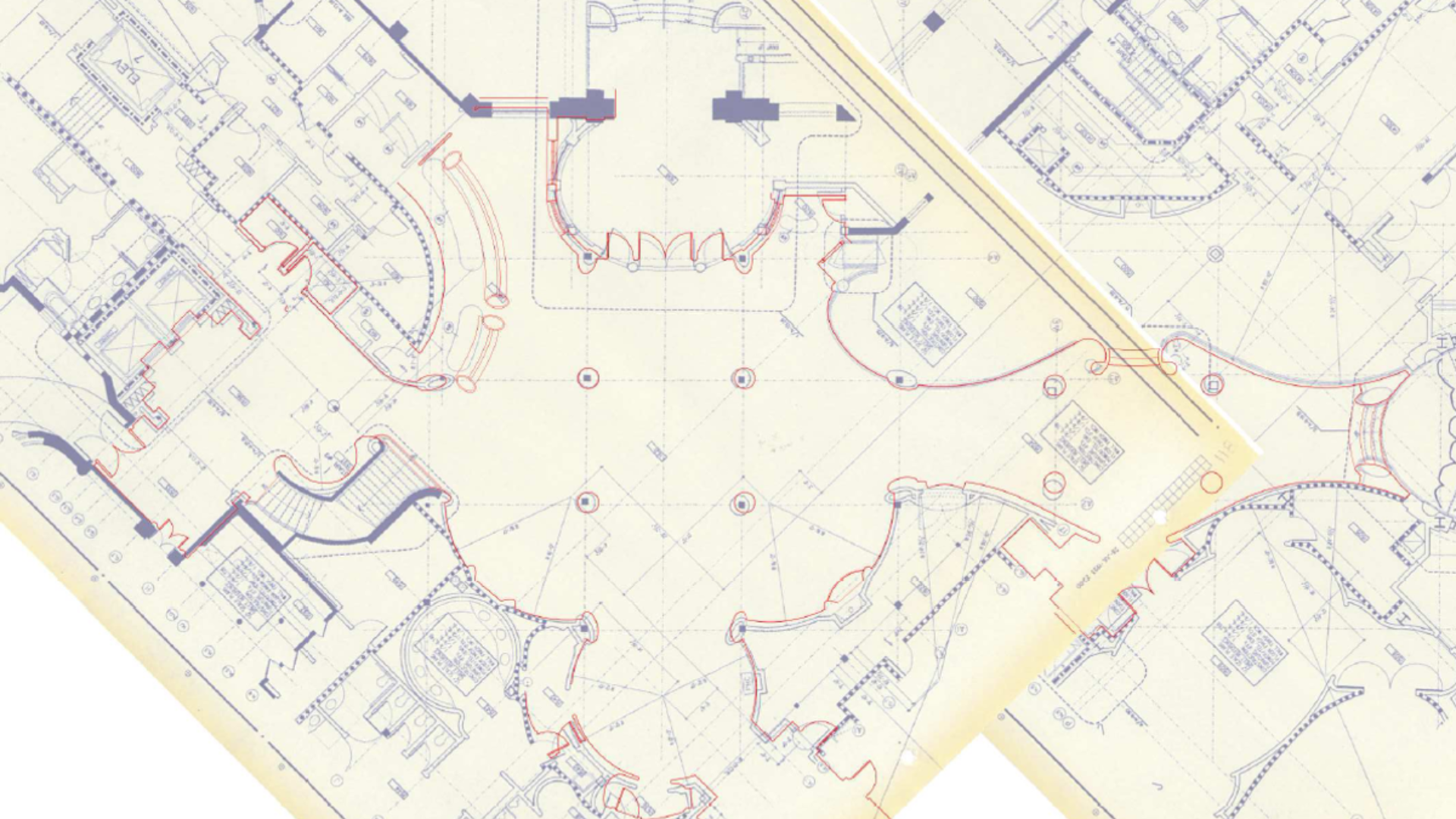
Client Testimonials
Tricia Hamachai
ARC modeled a complex historic building for us. Both the quality of the as-built model and the model delivery meeting were master class. Our team was blown away. ARC was communicative throughout the process and pleasant to work with.
Dan Schriever
I worked with John and his team on the Union Station project in Washington DC. Both John and his team were a pleasure to work with and very professional. I'm looking for the next project that I can team up with him.
Ryan Trinidad
Having had the pleasure to not only utilize ARC's expertise in the areas of 3D Laser Scanning and production of BIM deliverables, I've also had the good fortune to establish a personal, long-standing relationship with John
More often than not,
We can start faster than you can authorize us.
We pride ourselves in providing innovative solutions,
rapid response, high quality products and service, on time.
However, don't take our word for it.
U.S. Institute of Building Documentation/LOA Certified
Staff at ARC is LOA (Level of Accuracy) certified by the U.S. Institute of Building Documentation. The LOA standards were created by the USIBD as a guide for reality capture professionals within the AEC industry.
LOA certified individuals have demonstrated their understanding of the USIBD’s LOA specification and how to apply its principles to ensure accuracy and precision in the measurement process.
To us, every square foot matters. That’s why our professional employees are trained to follow these standards when working on projects—so you can know that your deliverables are always accurate.
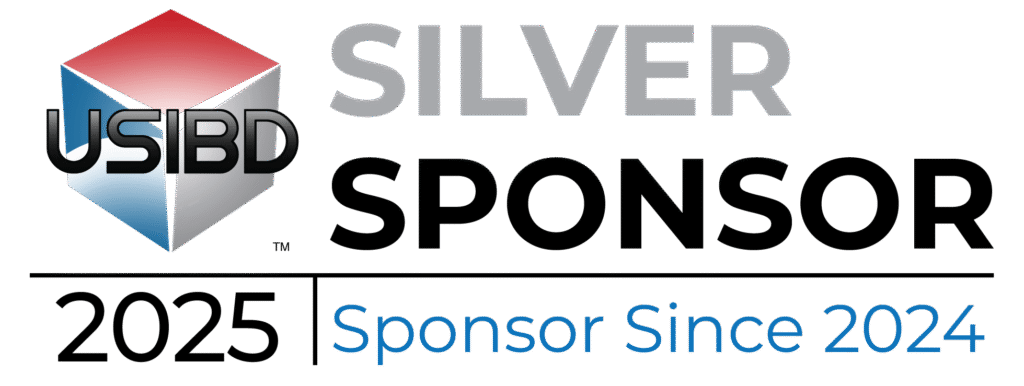
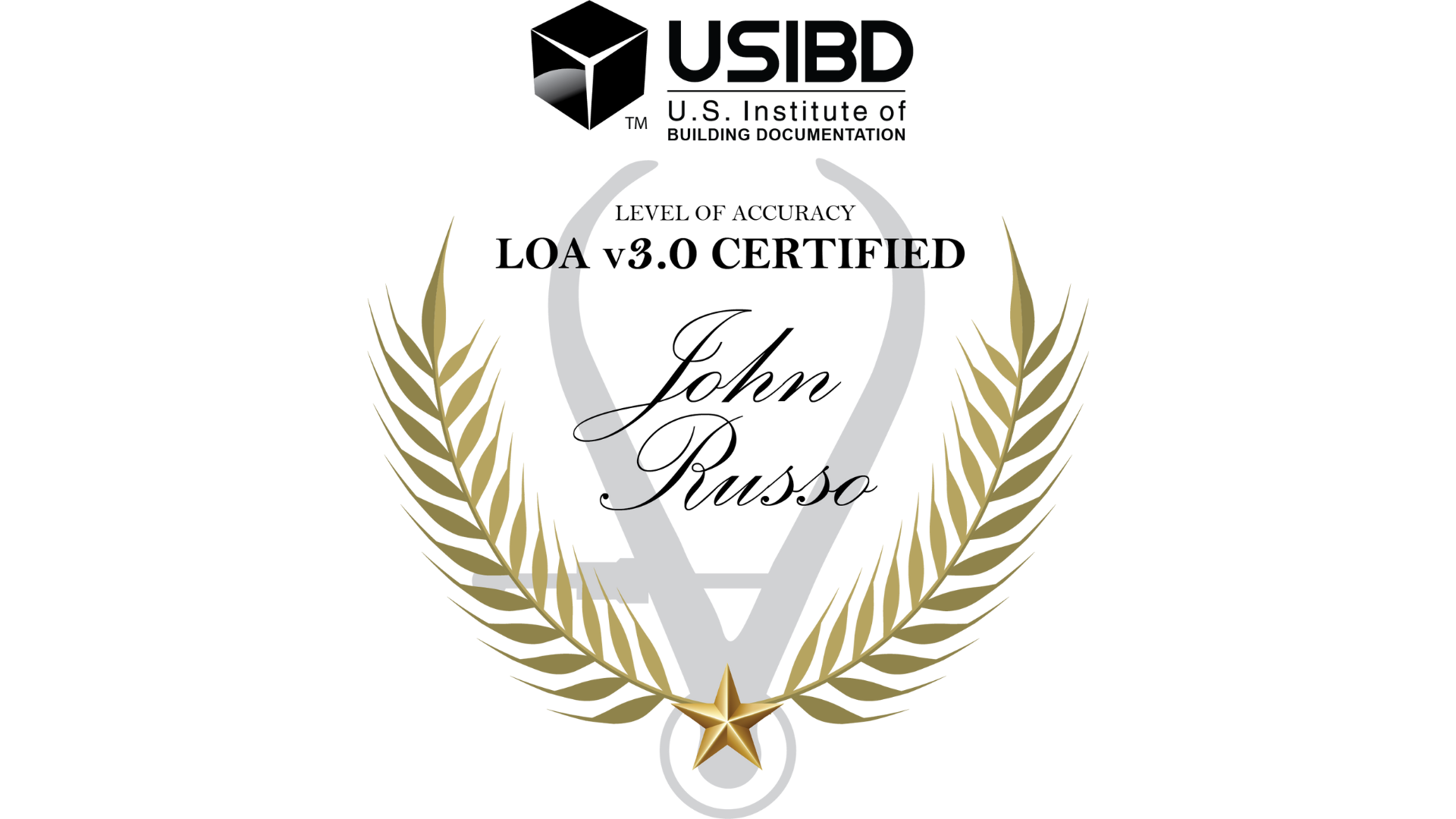
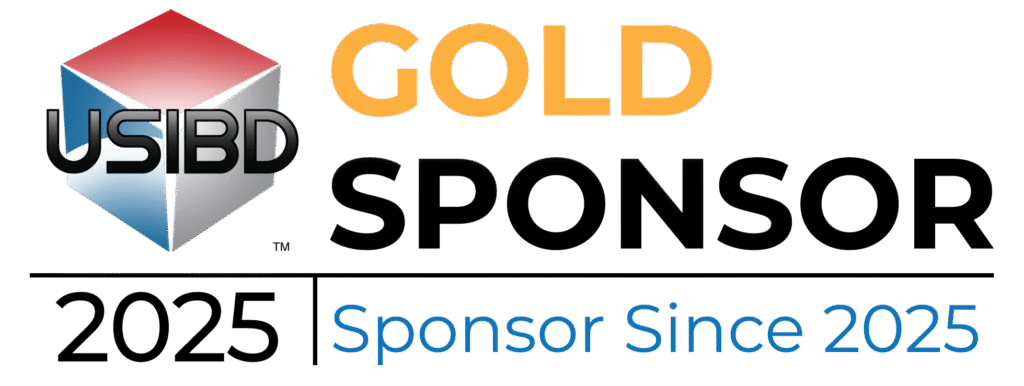
Quick Questions
What are as-built services, and how do they help document and verify construction projects?
As-built services are documentation and verification services often used for renovation projects, capturing deviations from original design intent plans. They help ensure legal compliance, streamline maintenance and repairs, and improve the resale value of properties.
How can campus as-built services assist in accurately documenting large educational, medical, or corporate campuses?
What technologies are commonly used for conducting an accurate existing conditions survey?
What challenges do retail as-built service providers face when working in retail environments?
What are the challenges and advantages of conducting campus as-built surveys for expansive college environments?
How do industrial as built projects help owners evaluate the purchase of a building?
Work Schedule
Monday-Thursday,
7:30 am - 5:30 pm
Friday,
7:30 am - 11:30 am
888-362-4272
(Toll-Free)
California
Texas
San Antonio
Houston
Work Schedule
Monday-Thursday,
7:30 am - 5:30 pm
Friday,
7:30 am - 11:30 am
Texas
San Antonio
Houston
Get in Touch
Work Schedule
Monday-Thursday,
7:30 am - 5:30 pm
Friday,
7:30 am - 11:30 am
Get in Touch
Texas
San Antonio
Houston




