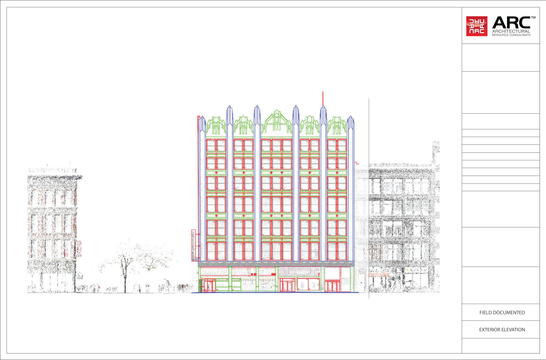
As-Builts
We discover the unknown
We use the latest technologies to uncover what really exists—so you can be confident with every decision you make. Anyone doing renovation work knows the worth of validated as-built drawings versus unconfirmed blueprints on file with a local agency.
Architectural Resource Consultants (ARC) specializes in providing comprehensive professional building documentation services in markets such as retail, campus environments for universities, colleges, transportation centers, and medical centers, as well as industrial properties.
Often, buildings on-site will have a different layout than what is on the original plans. ARC excels in providing as-built services that are the most accurate in the business.
Sample As-Builts from ARC
Benefits of As-Built Plans
How accurate are your record drawings?
This image is an example of a blue-line record drawing created in CAD of an existing space. Because they were created in CAD and are well-dimensioned, they are perceived as very accurate. However, when compared to the results of the CAD linework generated from a laser scan, shown in red, we can quickly see where the inaccuracies lie.
Due to the complexity of the curved walls, this owner was considering using the record drawings to have stone tile flooring laser cut and shipped from Italy for installation. Had they done that without first verifying the existing conditions through an existing conditions survey, much of the tile would have had to be re-cut—costing thousands of dollars and weeks of lost time.
To minimize your change order risk, be sure to have ARC verify your existing conditions.
We have found their as-built documentation to be exceptionally detailed, providing an outstanding level of information for all aspects of documentation."
- Stephanie L.
The ARC Team that completed the As-Built surveys for us was very thorough. The end product was detailed and complete in a timely matter."
- Crystal F.
More often than not, we can start faster than you can authorize us.
We pride ourselves in providing innovative solutions,
rapid response, high quality products and service, on time.
However, don't take our word for it.

U.S. Institute of Building Documentation/LOA Certified
Staff at ARC is LOA (Level of Accuracy) certified by the U.S. Institute of Building Documentation. The LOA standards were created by the USIBD as a guide for reality capture professionals within the AEC industry.
LOA certified individuals have demonstrated their understanding of the USIBD's LOA specification and how to apply its principles to ensure accuracy and precision in the measurement process.
To us, every square foot matters. That's why our professional employees are trained to follow these standards when working on projects—so you can know that your deliverables are always accurate.











